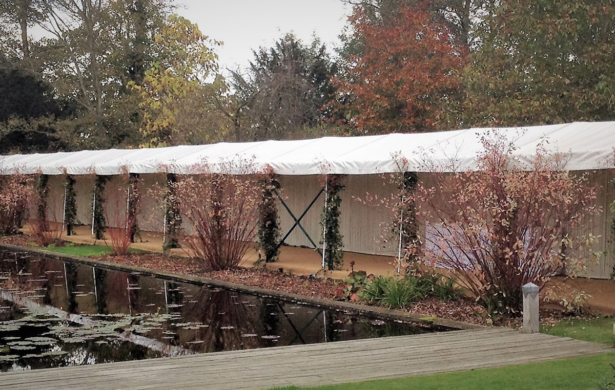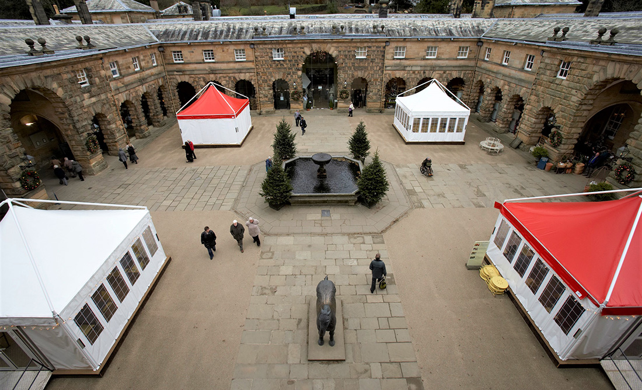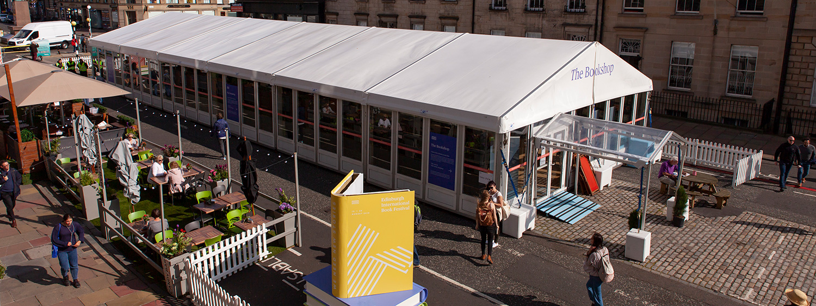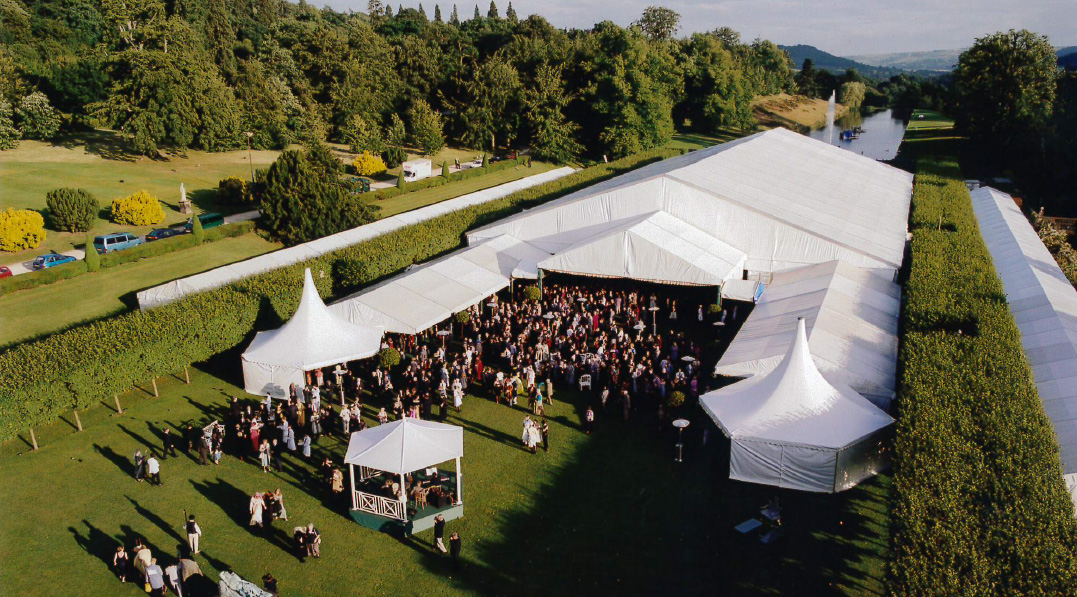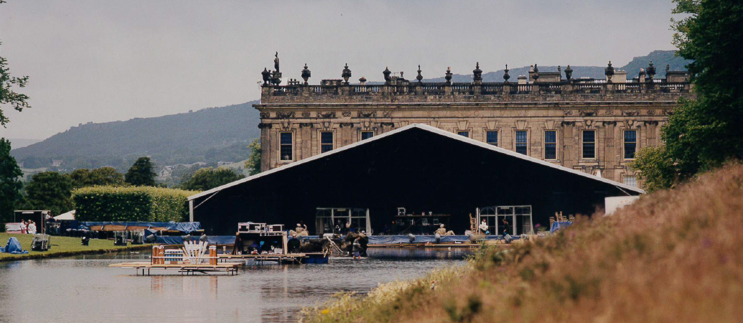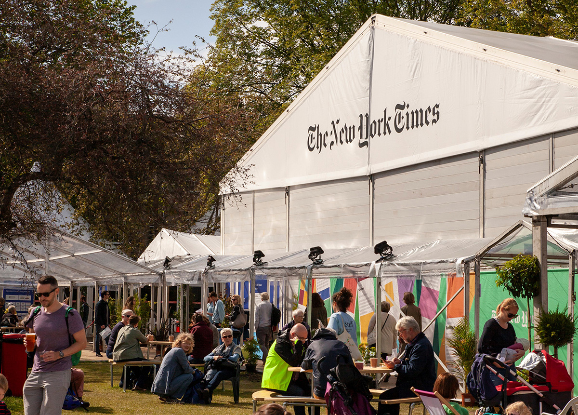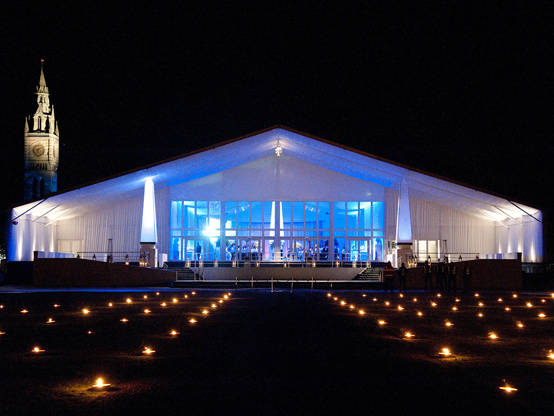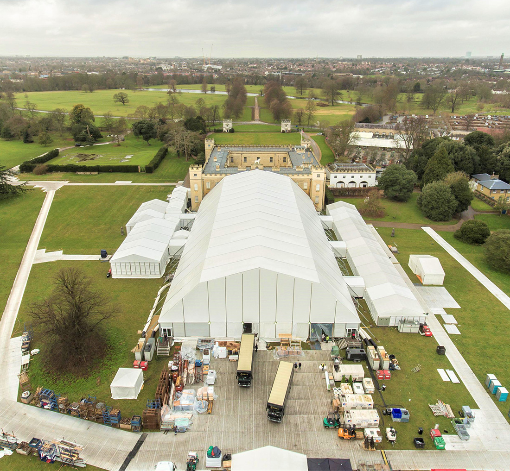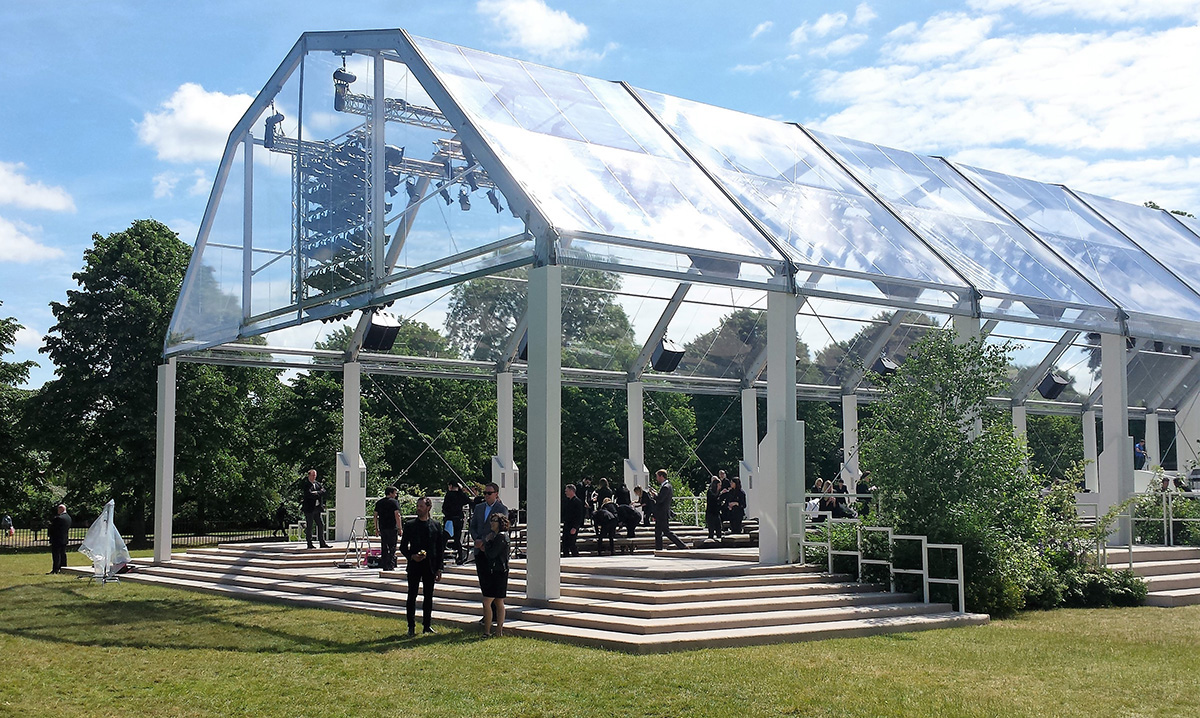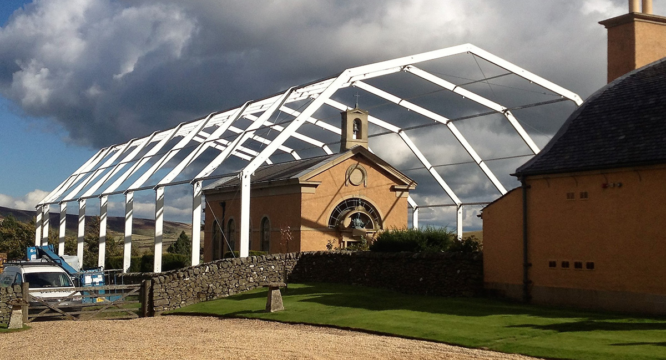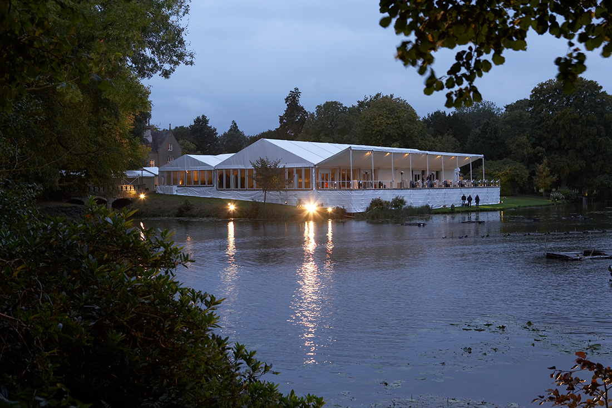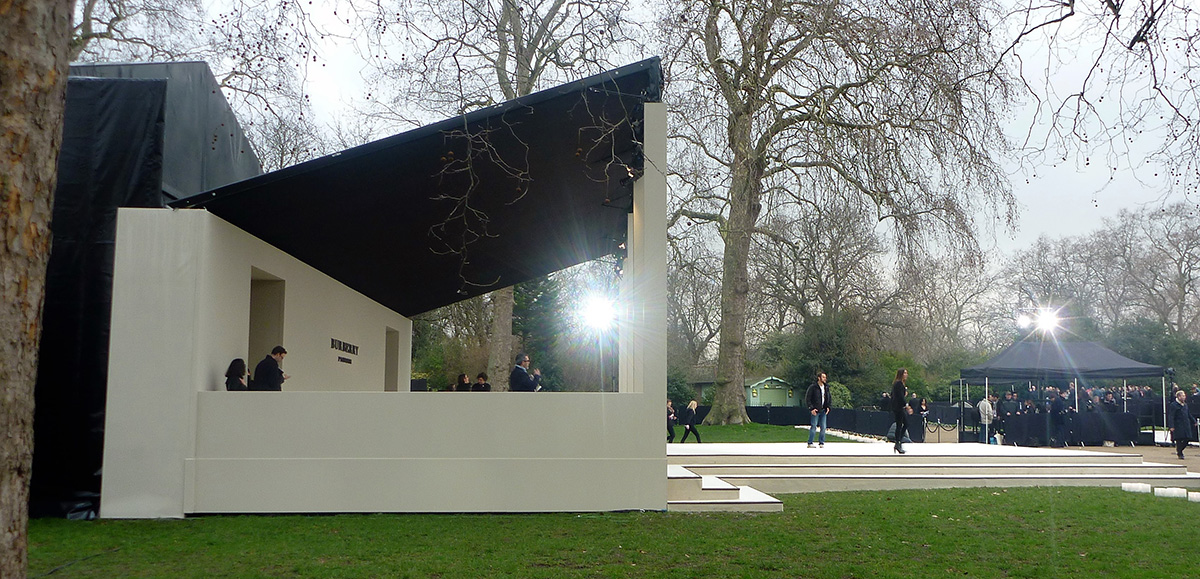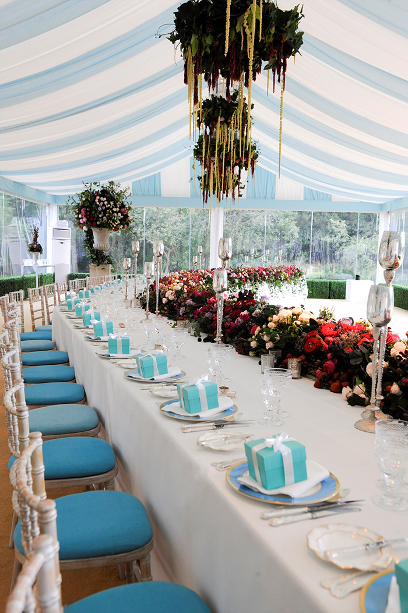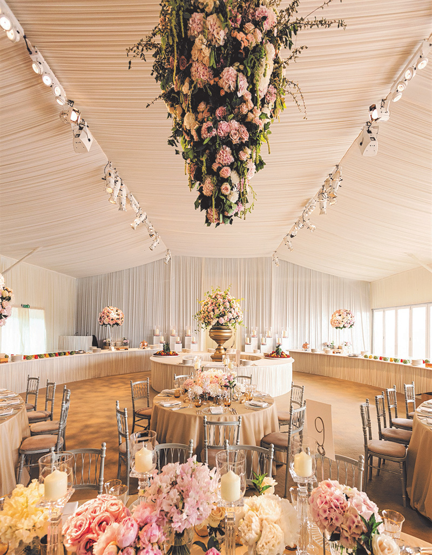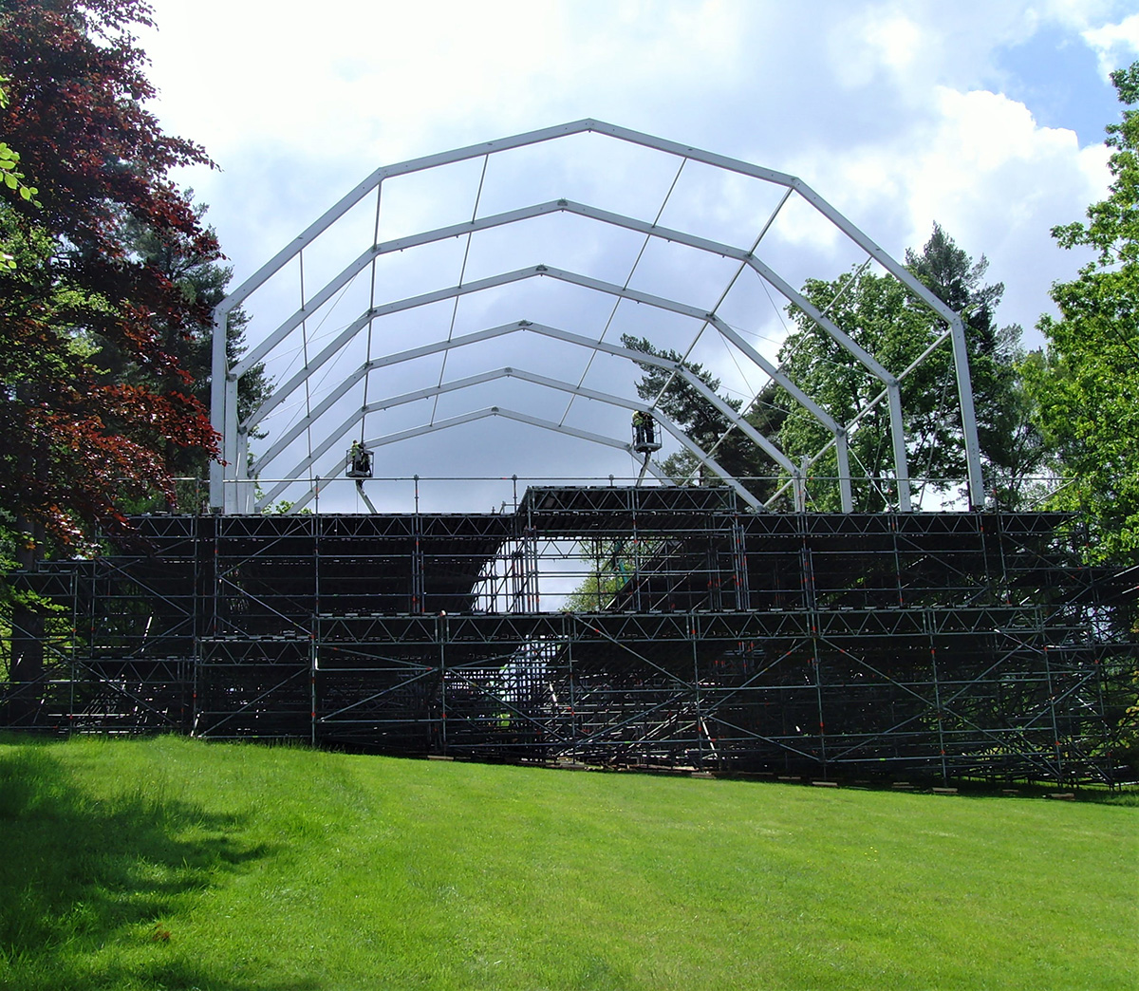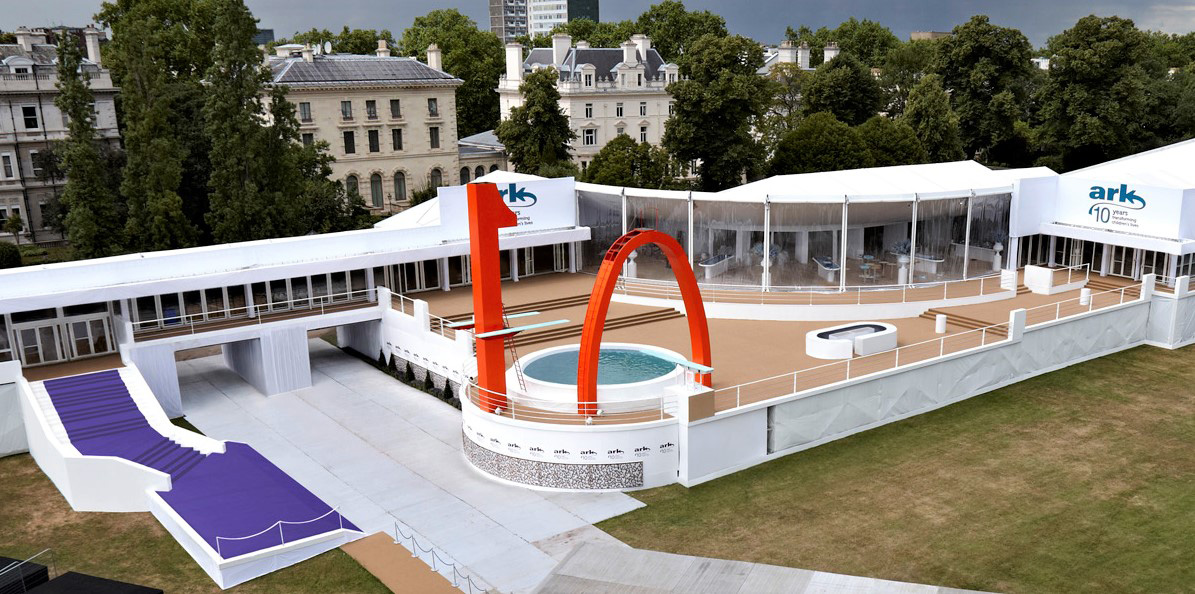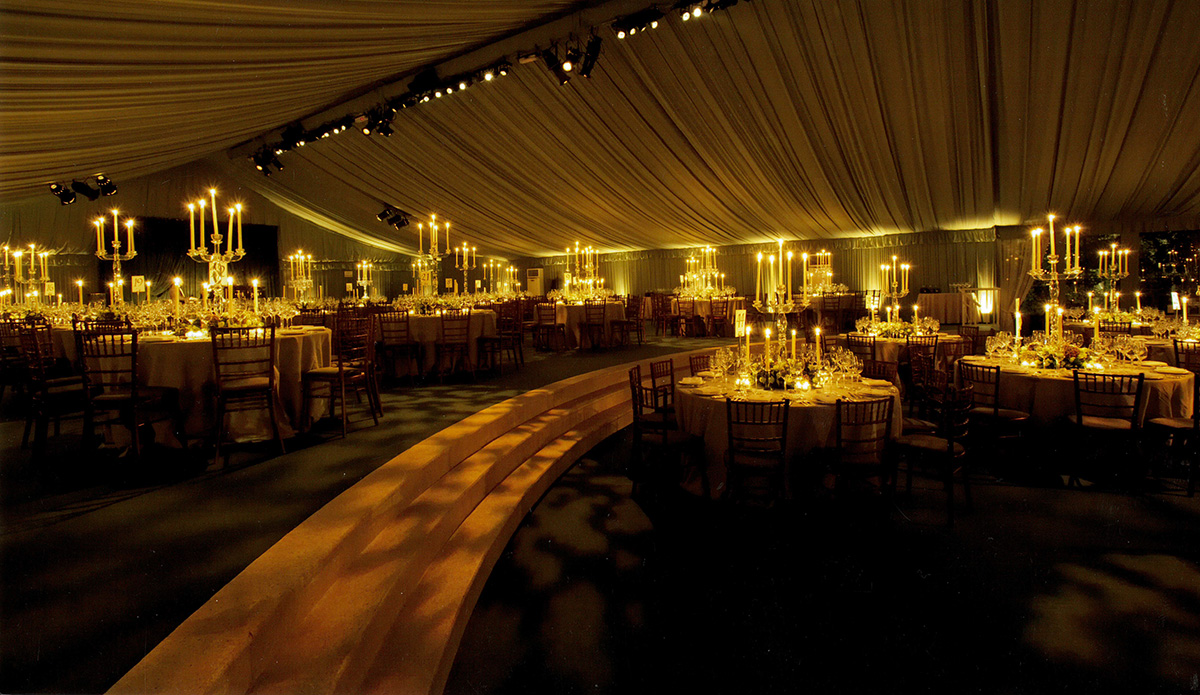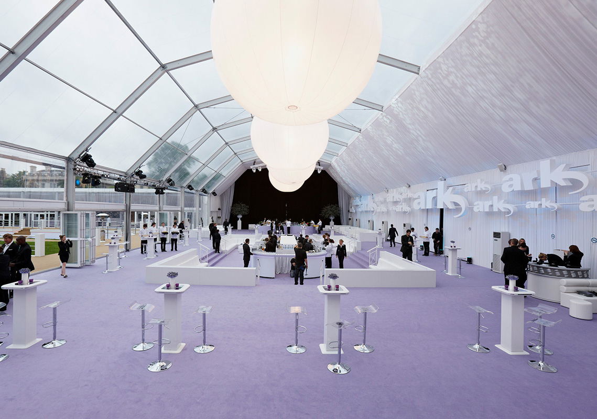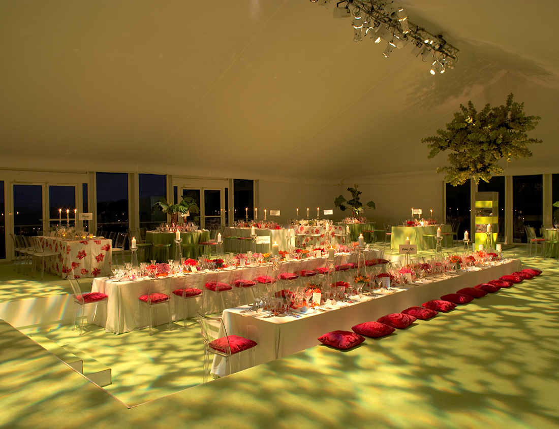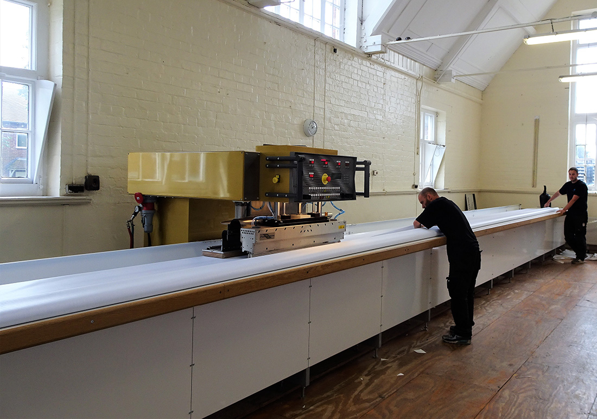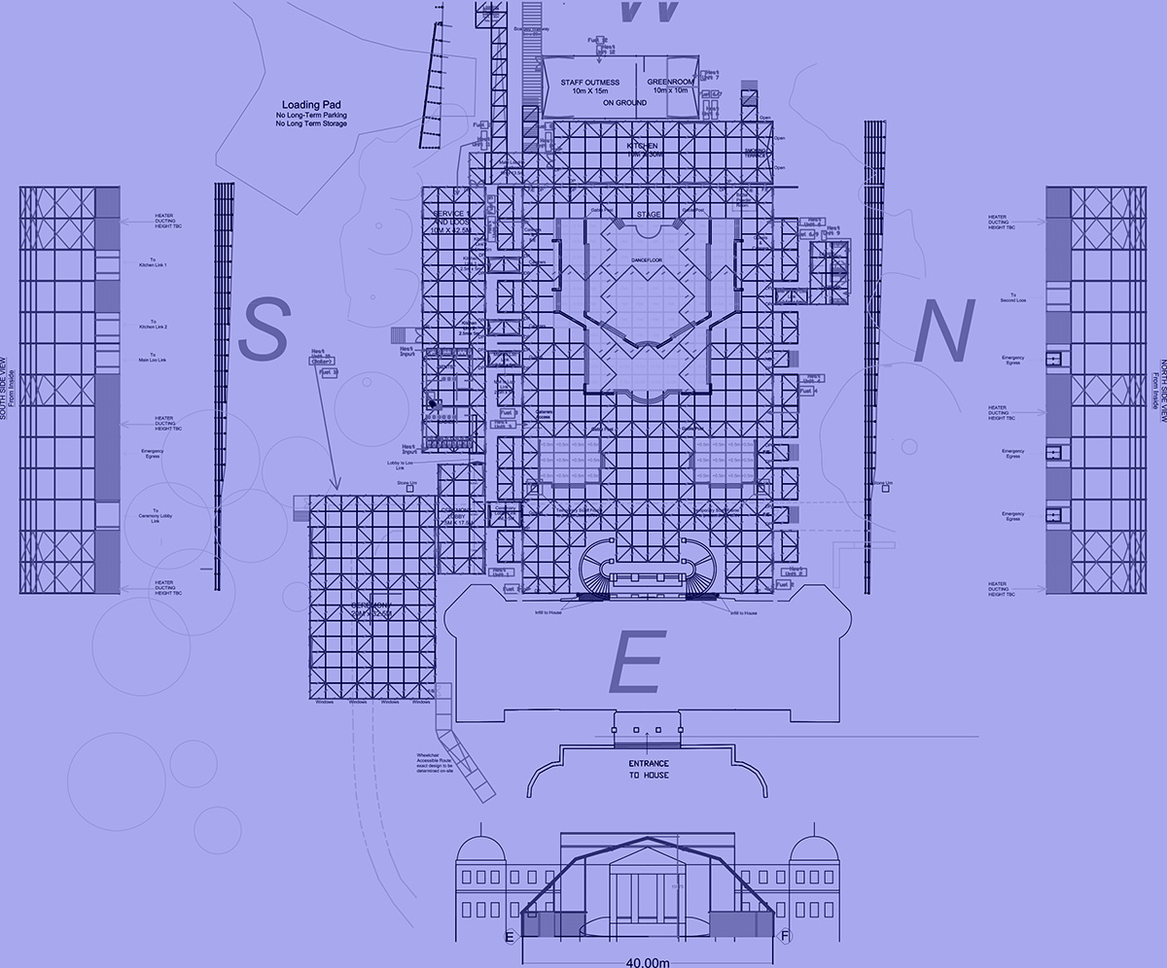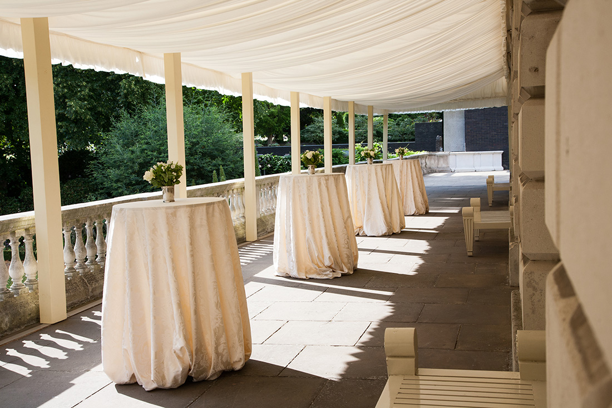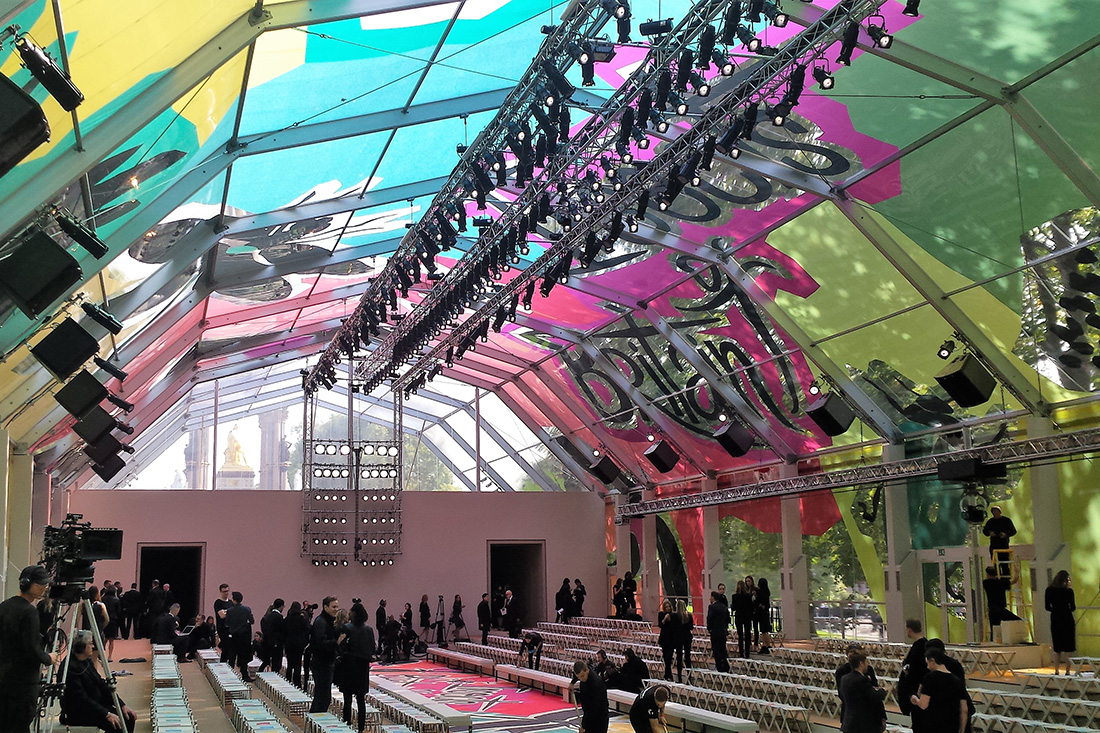STRUCTURES & SERVICES
On the page below you will find our range of structures, flooring, finishing options and additional services. These are the building blocks we use to bring spaces to life. Alongside standard structures you might expect to see, there are unique ones, with steeper roof lines, higher loading capacities and arguably the most versatile temporary flooring system in the world
We also offer in-house textile fabrication and a well-stocked metal and wood workshop for those occasions when only a bespoke solution will meet the brief.
Rather than moving with the herd, Peppers has always followed its own path. When much of the industry introduced light-weight frames Peppers went for the heavy duty option, suited to huge lighting rigs and aerial-artists. When others invested in cassette flooring, we developed our Podium Deck Base system. (We do stock cassette flooring, but we understand its limitations.)
More often than not our innovations develop in response to a specific set of requirements. When event architects and designers demanded ever more elaborate interior spaces, we developed multi-level flooring. When a renowned pyrotechnics designer complained about audience sight-lines, we presented him with the Mono-Pitch.
We love a challenge and we believe that our ever-evolving range of structures and services reflects this.
Full technical information and CAD drawings of all structures are available to clients on live projects only. Do contact one of our Contracts Managers, however, to discuss your requirements.

